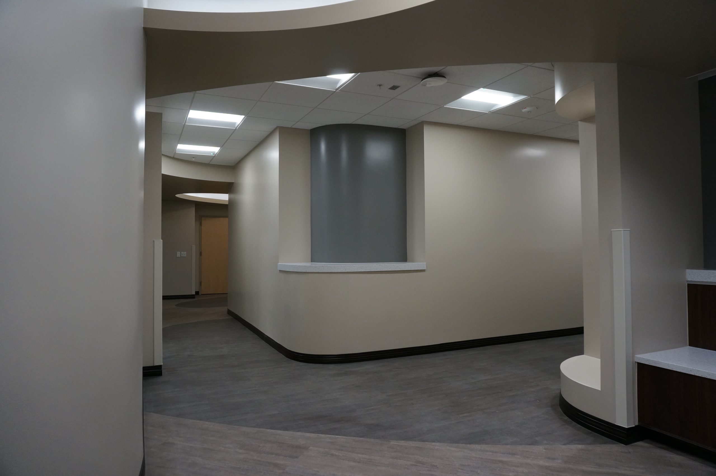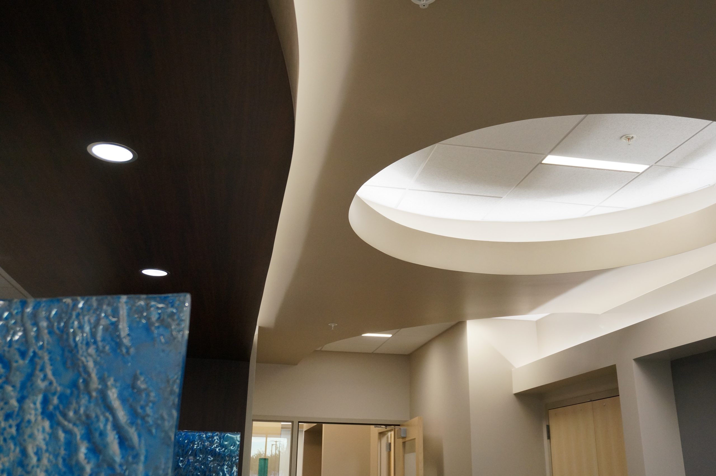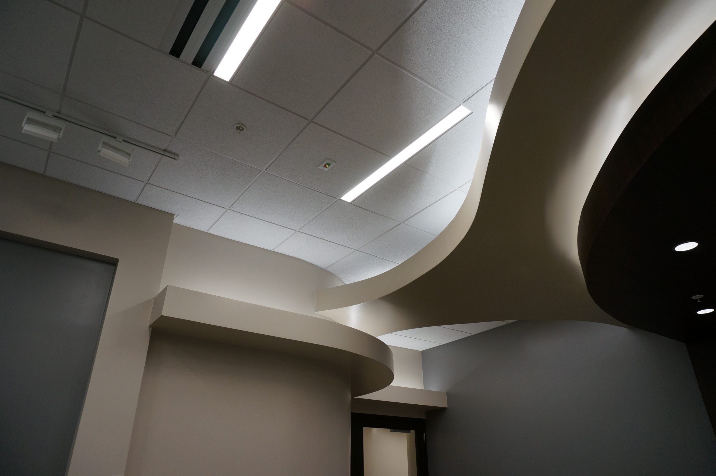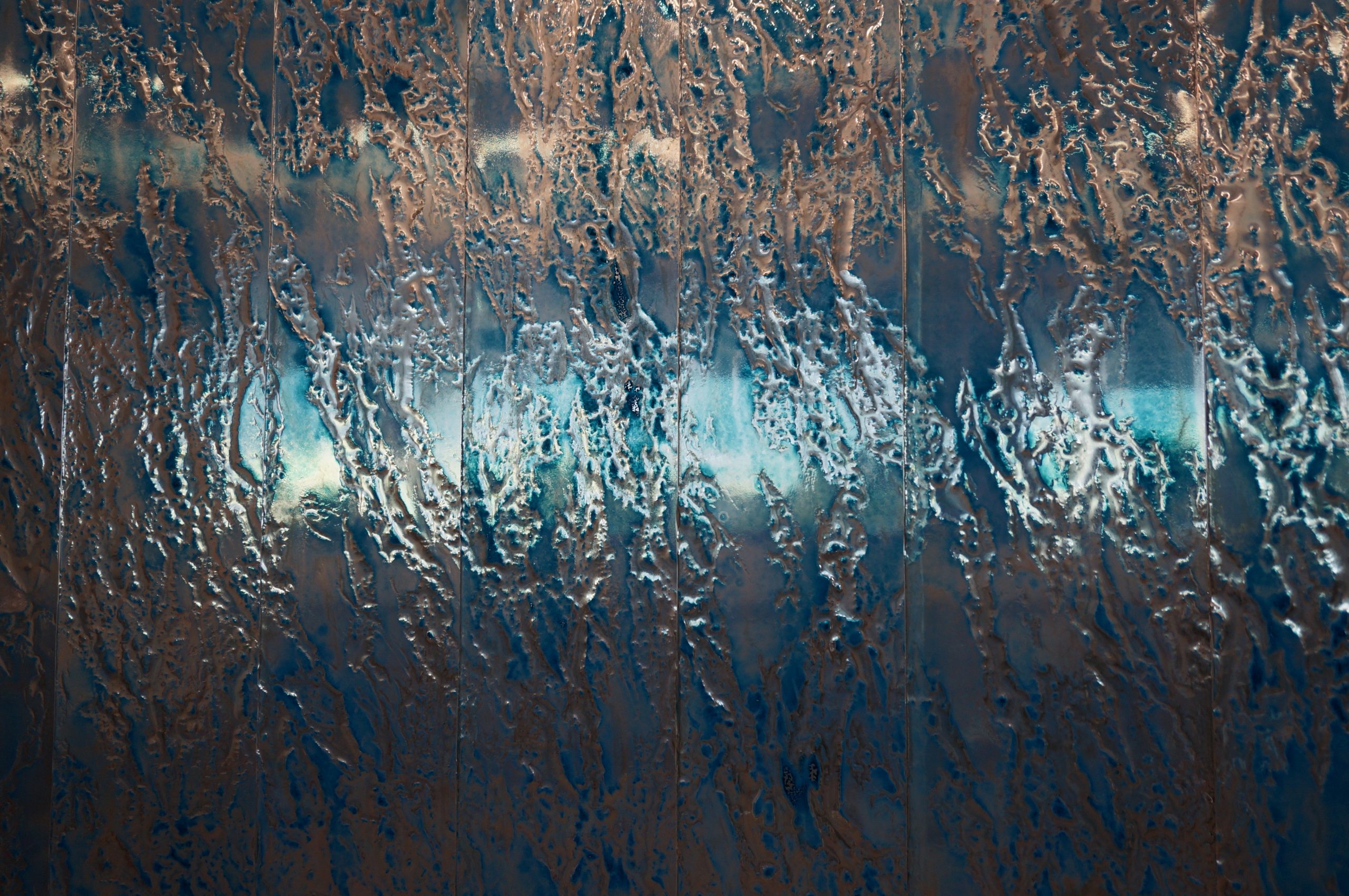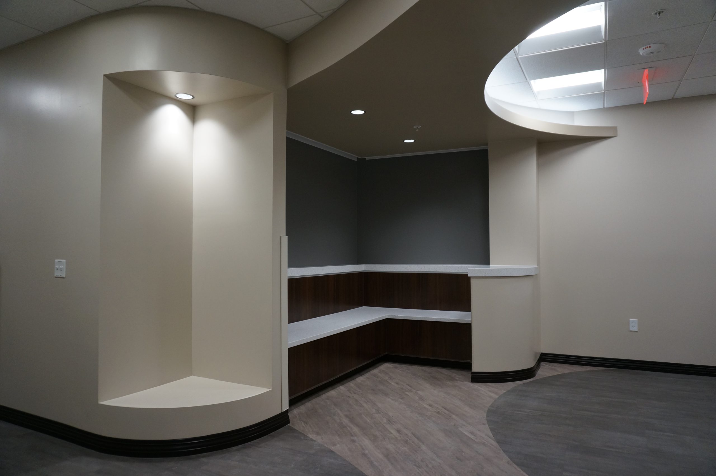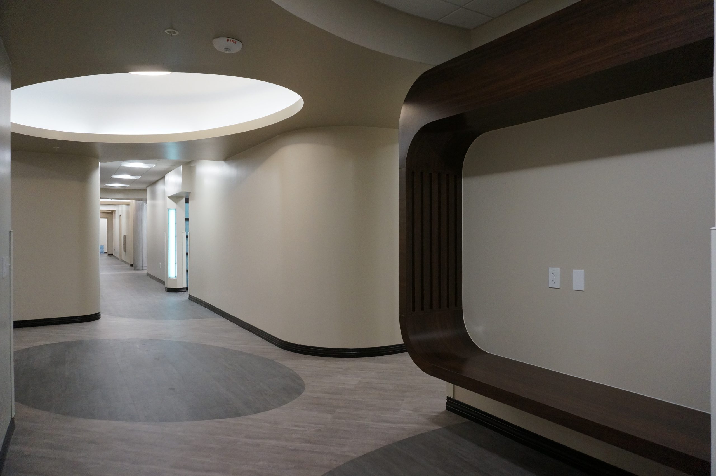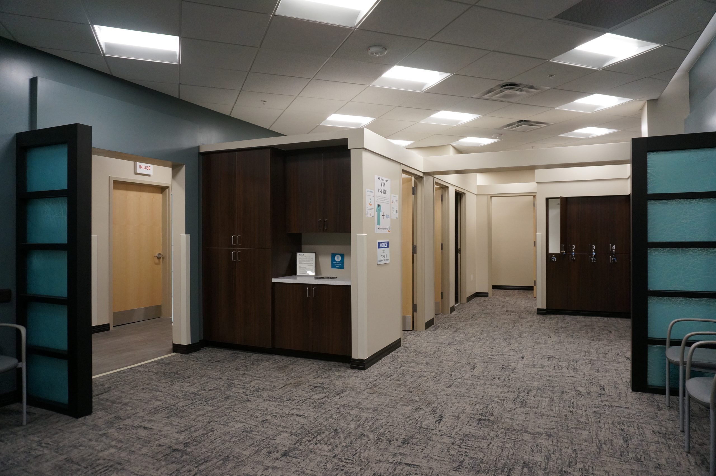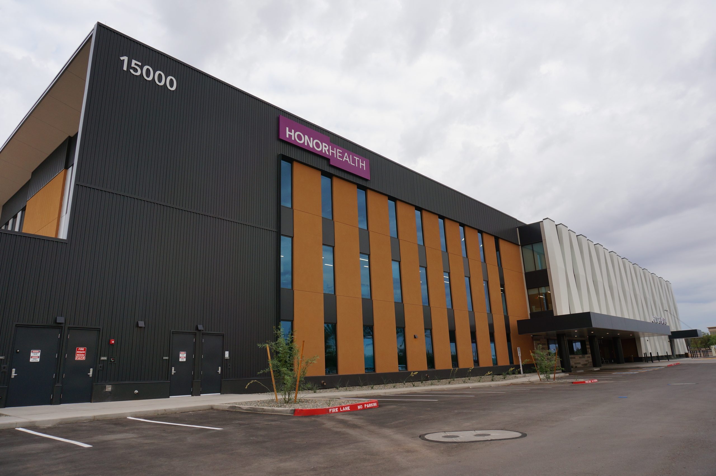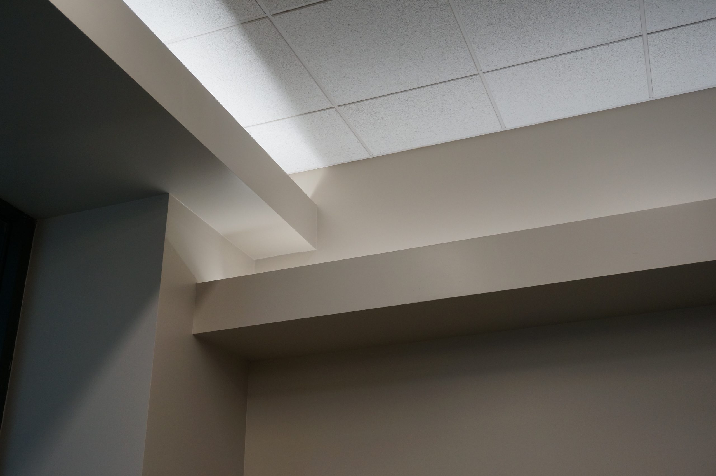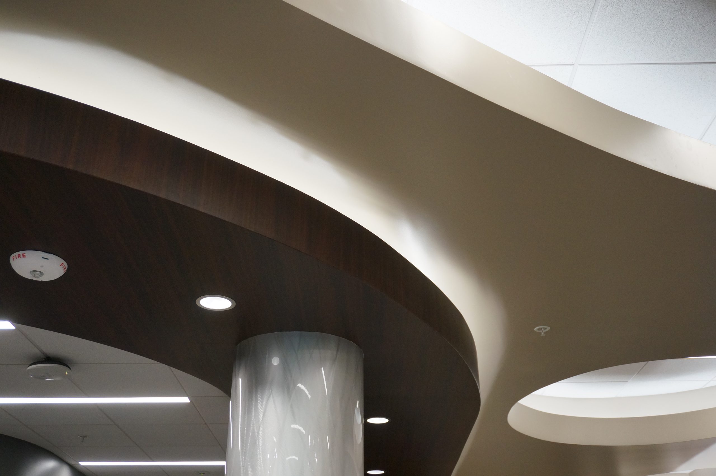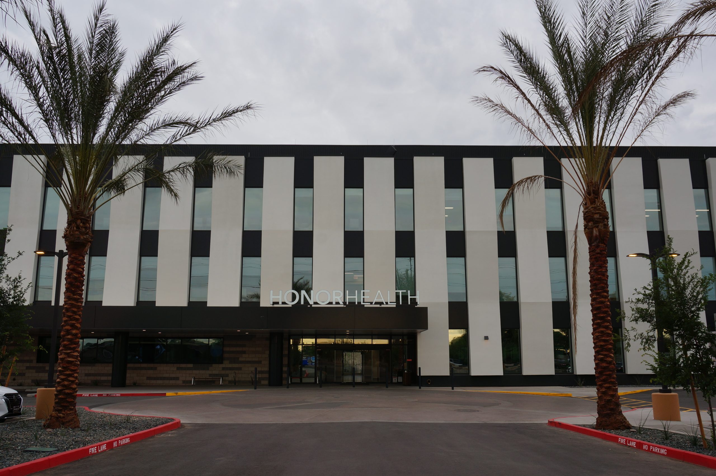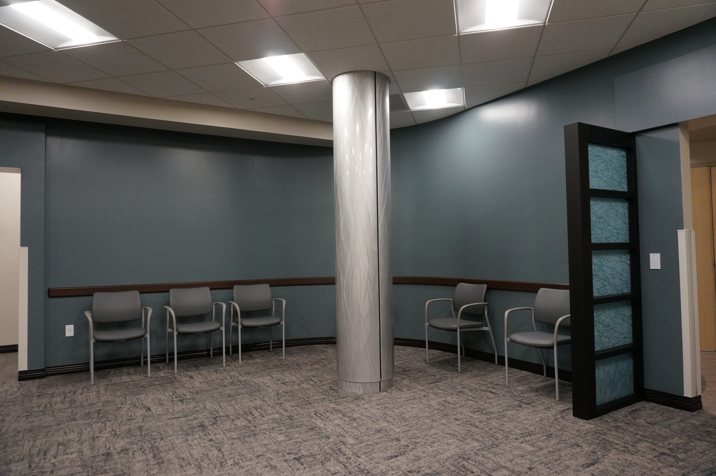SMIL – Stadium Creek TI
This 20,000 sq ft interior buildout transformed a shell space within a newly constructed medical office building into a state-of-the-art imaging facility for SMIL. The suite now houses advanced diagnostic equipment including a 3T MRI, 1.5T MRI, PET-CT, Pro Spectra CT, CT, X-Ray, and Mammography machines. High-end finishes were thoughtfully incorporated throughout the space, including Axiom ceiling systems and flooring that mirrors the fluid curves of the custom soffits, creating a seamless and dynamic design. A custom-designed millwork front desk anchors the reception area, paired with striking melted glass features that add a unique, artistic touch to the space. These elements work together to create a modern, welcoming environment for both patients and staff. Serving the West Valley, this facility expands SMIL’s reach and enhances access to advanced imaging services for the region. One of the key challenges of the project was coordinating closely with the shell builder and property management team to ensure smooth execution and on-time delivery.

