Guthrie General, Inc. provided General Contracting services in constructing the Dignity Health St. Joseph’s Hospital Wound Healing Center – the largest, most sophisticated Hyperbaric Oxygen Therapy (HBOT) System in the state of Arizona.
Construction consisted of remodeling an existing medical office space of 3700 square feet to buildout a medical office, 7 exam rooms, 3 ADA Bathrooms, and clinical space that provided room for 2 hyperbaric chambers. The centerpiece of the facility is the 9 ft high, 170 square ft, 12 person hyperbaric chamber. Prior to this project, the equipment was located at UMC in Las Vegas. Before construction started, the equipment was delivered to Phoenix and stored locally.
To facilitate installation, an opening in the west end of the building was created to provide access needed to move the large unit approximately 90 feet to the final location. The rig path required that the unit be moved over the underground parking garage requiring shoring of the existing concrete T’s during the delivery process.
The large 12 person Oxyheal hyperbaric chamber weighs 45,000 lbs. An additional 3 person Oxyheal chamber was installed in the adjacent clinical space area. Along with the chambers themselves there was a large amount of ancillary equipment including, storage tanks, air compressors and control modules. To allow for the installation of this equipment in the current space, 60,000 lbs of structural steel was installed in the parking garage below.
Oxyheal is a worldwide company based in San Diego that provides various services including Hyperbaric Wound Care Chambers.
Along with the Oxyheal equipment there were other outside vendors providing equipment necessary for the operation of this clinic. This includes the installation of a bulk oxygen storage system in a newly constructed yard on the exterior of the building. In order for the chambers to operate properly there was a substantial amount of medical gas piping (oxygen, air, mixed gas and fire suppressions deluge) along with very specific requirements for the utility connections.
The largest challenge that was overcome during this project was the specialized nature of this equipment. Many project stakeholders were unfamiliar with this exact piece of equipment and required pre-planning of the equipment requirements, connections and inspections. A full team approach including the end user, facility, design team, construction team and AHJs was needed to facilitate the successful completion of this project.
For additional information including the healing benefits of Hyperbaric oxygen therapy, please visit https://www.dignityhealth.org/stjosephs/services/wound-healing.
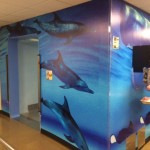
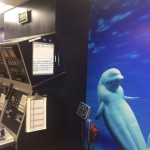
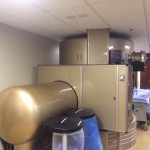
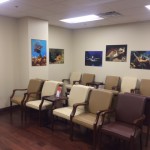
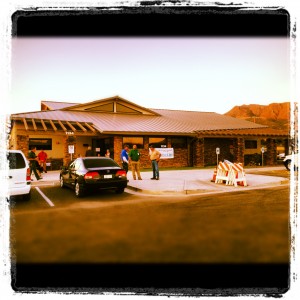

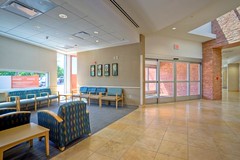


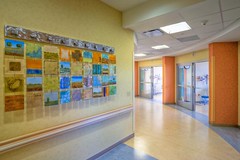
Follow Us!